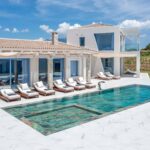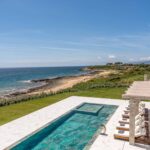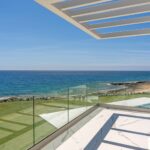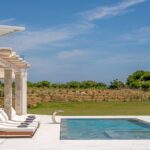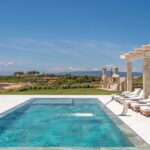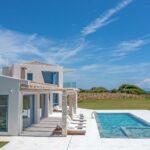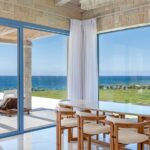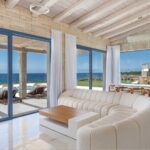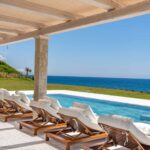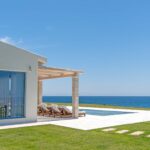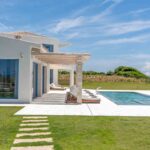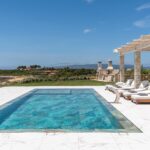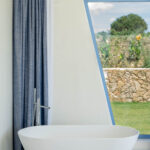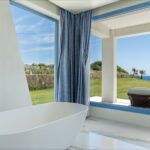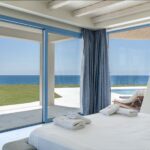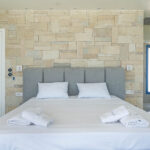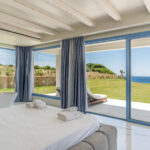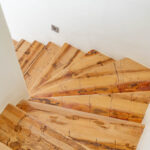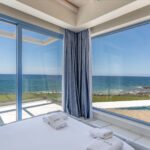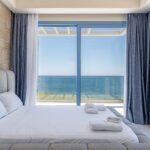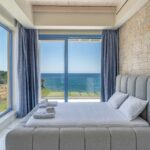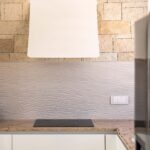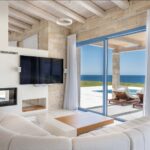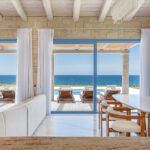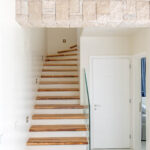My Kefal❤️nia Villa is located in the south of Kefalonia on the outskirts of the traditional village of Minies. Just set back from a dramatic coastline south facing for uninterrupted Greek sunshine and the glistening turquoise Ionian sea views. This 200sqm house is contemporary in construction set in 4000sqm of land. Construction was completed in 2023 with attention given to detail and luxury with high end specifications.
650
€
/ PER NIGHT
My Kefal❤️nia
Minies, Kefalonia





8+ GUESTS
200 m²
1200 € / PER NIGHT
-
-
MON |
TUE |
WED |
THU |
FRI |
SAT |
SUN |
PREV WEEK
DAY
PRICE
06/23/2025 |
1400 € |
06/24/2025 |
1400 € |
06/25/2025 |
1400 € |
06/26/2025 |
1400 € |
06/27/2025 |
1400 € |
06/28/2025 |
1400 € |
06/29/2025 |
1400 € |
CURRENT WEEK
DAY
PRICE
06/30/2025 |
650 € |
07/01/2025 |
1200 € |
07/03/2025 |
1200 € |
07/04/2025 |
1200 € |
07/05/2025 |
1200 € |
07/06/2025 |
1200 € |
NEXT WEEK
DAY
PRICE
07/07/2025 |
1200 € |
07/08/2025 |
1200 € |
07/09/2025 |
1200 € |
07/10/2025 |
1200 € |
07/11/2025 |
1200 € |
07/12/2025 |
1200 € |
07/13/2025 |
1200 € |
WEEK PRICE
Unique construction with clean contemporary lines embracing natural textures with discreet high wooden vaulted ceilings and stone aspect walls throughout the villa. Drive through the private gated entrance to the property. Walk through the main entrance to be greeted by full south facing windows and patio doors and the open planned fully fitted and equipped kitchen finished in a modern white lacquer finish and all amenities required for entertaining. The kitchen island doubles as a breakfast bar and supported with an internal family dining area. This flows into the living space with a focal internal dual facing fire pit. The soft furnishing are design lead. The opposing side is set aside for a work station and also leads to the first double en-suite double bedroom, full bathroom with walk-in rainfall shower system and private access to a north facing patio and gardens.
The vestibule is home to a half bathroom and storage room housing the laundry facilities.
Also on the ground floor is the grand master en-suite double bedroom displaying 3 aspects walls with windows and patio doors with non-obstructed views of the pool and sea with a large covered terraced area and seating. This room’s additional features include a walk in wardrobe, dressing area, large bathroom with walking in rainfall shower. In addition, an in-room luxury bathtub.
room Services
Welcome Drink
King-Size Beds
Swimming Pool
Wifi
Sea View
Satellite TV
No Smoking
Beach Loungers
Private Bathroom
Central A/C

